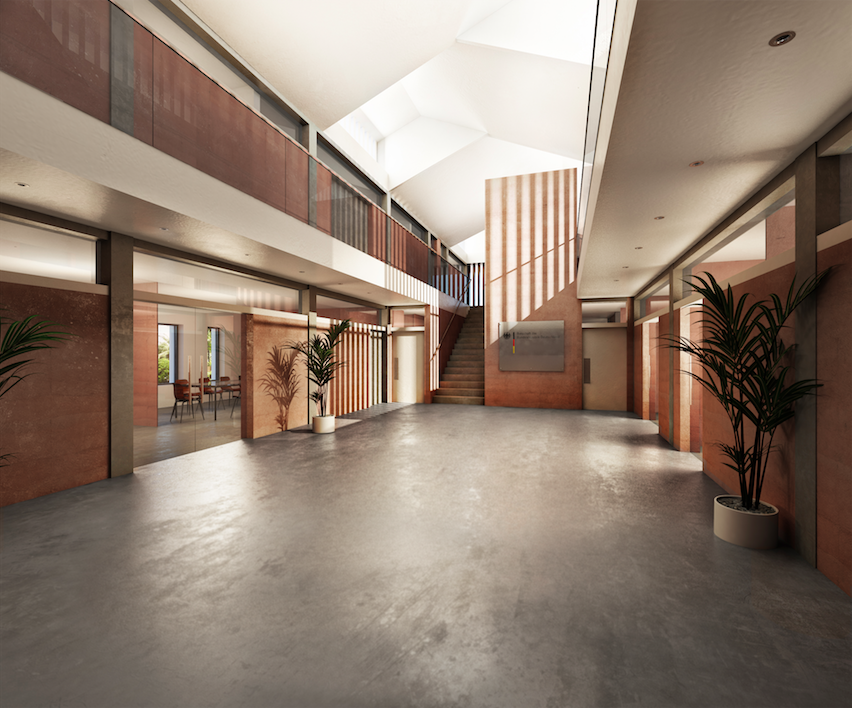Embassy Building, Cotonou, Benin
THE PROJECT
Seifermann Architects, together with Roswag Architekten from Berlin, successfully applied to participate in the two-stage competition for the new chancery of the German Embassy in Cotonou, Benin. The competitors consisted of eight international teams.
The main challenge of the project was, to create an energy efficient, sustainable and green building in a tropical climate, while simultaneously complying with the required German standards in terms of security. The building’s façade consists of thick rammed earth walls, which can be erected with local methods as well as functioning both as insulation and thermal mass. The reduced volume of the new chancery is situated on site to create maximum oversight of the perimeter for the safety of staff and guests. Towards the north side it maintains the safe and private garden of the ambassador’s residence with its abundance of old palm trees.
To minimize the demand for mechanical cooling the volume is oriented east-west and a lightweight roof construction allows for a maximum of natural ventilation. The interior spaces are allocated around a central atrium with a lofty double height space, indirectly illuminated by the rooflights, fit for a contemporary chancery to represent the Federal Republic of Germany.
DETAILS
Year: 2016
Status: Competition
Location: Cotonou, Benin
Client: Federal Foreign Office of Germany

related projects




